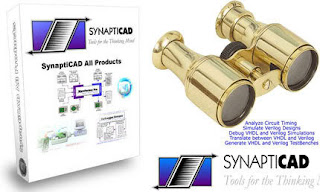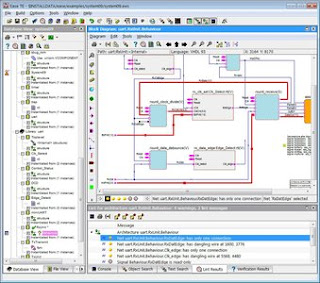VariCAD 2012 1.05
VariCAD 2012 1.05 | 137.3 MB
VariCAD is a 3D/2D CAD system for mechanical engineering. In addition to standard tools for 3D modeling and 2D drafting, the CAD system provides support for parameters and geometric constraints, tools for shells, pipelines, sheet metal unbending and crash tests, assembly support, libraries of standard mechanical parts (ANSI, DIN) and symbols, mechanical part calculations and tools for working with bills of materials (BOM) and title blocks. VariCAD supports STEP, STL, IGES, DWG and DXF file formats. The comprehensive CAD software enables designers to quickly create, evaluate, and modify their models. It is compact, fast, easy to use, and provides everything one needs for mechanical design. The CAD system is sold "fully loaded", including all features and functions, for one affordable price.
VariCAD is 3D/2D CAD system primarily intended for mechanical engineering design. The comprehensive CAD software enables designers to quickly create, evaluate, and modify their models. The software is sold as one "fully loaded" package, with all features and functions, for one very affordable price. VariCAD delivers an excellent performance-to-price ratio, making it one of the smartest choices on the market today.
User Interface and System Environment
VariCAD's Graphical User Interface (GUI) has been designed to allow quick and intuitive 3D/2D orientation. It has been carefully tailored and tuned to reflect the thought process of a designer, so that ideas can be captured and communicated with a minimal number of steps. All commands were created with a focus on ease of use. An intelligent cursor, numerous detection and selection modes, 2D construction lines, and the orthogonal grid are just some of the tools that make working with VariCAD so easy.
You can start by creating a 3D model and then use it to automatically create drawings files, or you can draw only in 2D. Designing in 3D is generally more "natural," in that it closely represents actual parts and assemblies. The 3D approach is usually more intuitive than 2D drafting. Models created in 3D are easily converted into conventional 2D documentation.
3D Modeling
VariCAD provides a library of basic 3D solids (prism, cylinder, cone, etc.), which are easily modified by editing the original profile or parameters. Solids can also easily be created by profile rotation, extrusion, or lofting. More complex tools include rotation blending between two profiles, lofting between a circle and rectangle, and creation of helical surfaces.
Solids can be added or subtracted, thus forming Boolean trees representing real mechanical parts. Boolean operations have options for automatic trimming, or automatic removal of subtracted volumes. Predefined operations like hole drilling, face milling, groove milling and edge beveling/filleting are also available. Boolean trees are very easy to edit.



















